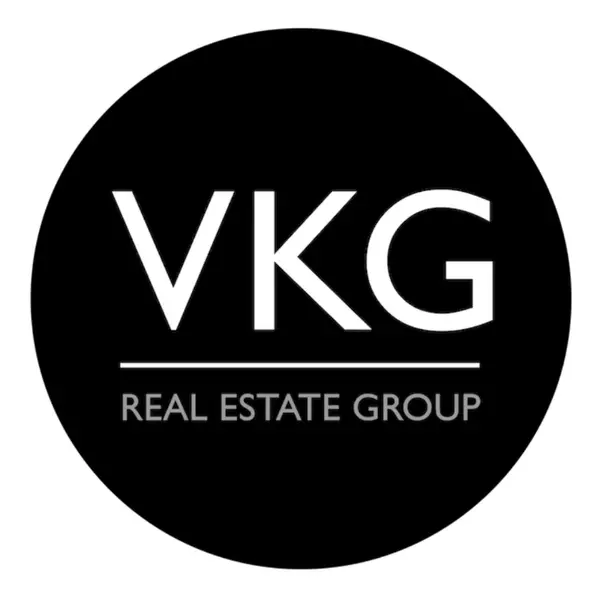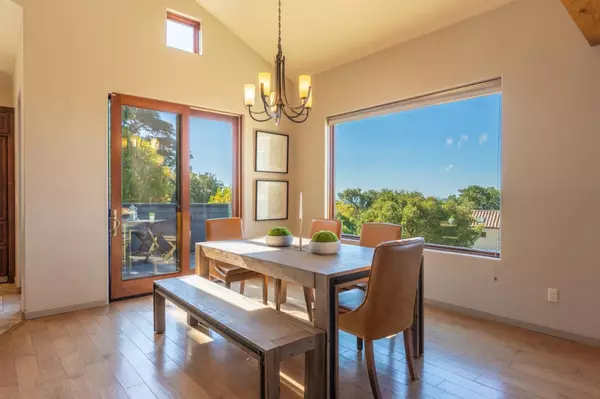
24332 San Juan RD Carmel, CA 93923
3 Beds
2.5 Baths
2,918 SqFt
OPEN HOUSE
Fri Nov 22, 1:00pm - 4:00pm
Sat Nov 23, 1:00pm - 3:00pm
Sun Nov 24, 1:00pm - 3:00pm
UPDATED:
11/20/2024 05:10 PM
Key Details
Property Type Single Family Home
Sub Type Single Family Home
Listing Status Active
Purchase Type For Sale
Square Footage 2,918 sqft
Price per Sqft $1,199
MLS Listing ID ML81971869
Style Contemporary,Mediterranean,Rustic
Bedrooms 3
Full Baths 2
Half Baths 1
Year Built 2013
Lot Size 9,000 Sqft
Property Description
Location
State CA
County Monterey
Area Carmel Woods
Zoning SFR
Rooms
Family Room Separate Family Room
Other Rooms Den / Study / Office, Laundry Room, Media / Home Theater, Office Area
Dining Room Breakfast Bar, Dining "L", Eat in Kitchen, Formal Dining Room
Kitchen 220 Volt Outlet, Cooktop - Gas, Dishwasher, Exhaust Fan, Freezer, Garbage Disposal, Hood Over Range, Ice Maker, Microwave, Oven - Built-In, Oven - Double, Oven - Self Cleaning, Pantry, Refrigerator, Wine Refrigerator
Interior
Heating Fireplace , Heating - 2+ Zones, Radiant, Radiant Floors
Cooling Ceiling Fan
Flooring Carpet, Hardwood, Tile
Fireplaces Type Gas Burning, Gas Starter, Living Room
Laundry Gas Hookup, Inside, Washer / Dryer
Exterior
Exterior Feature Back Yard, Balcony / Patio, BBQ Area, Fenced, Fire Pit, Sprinklers - Auto
Garage Attached Garage, Guest / Visitor Parking, Off-Street Parking, On Street
Garage Spaces 2.0
Fence Complete Perimeter, Fenced, Fenced Back, Fenced Front
Utilities Available Individual Electric Meters, Individual Gas Meters, Public Utilities
View Forest / Woods, Mountains, Ocean
Roof Type Concrete,Tile
Building
Lot Description Grade - Gently Sloped, Views
Story 3
Foundation Concrete Slab
Sewer Sewer Connected, Sewer in Street
Water Individual Water Meter, Public, Well - Agricultural / Other, Well - Domestic
Level or Stories 3
Others
Tax ID 009-024-003-000
Miscellaneous Built-in Vacuum,High Ceiling ,Skylight,Video / Audio System,Walk-in Closet
Horse Property No
Special Listing Condition Not Applicable







