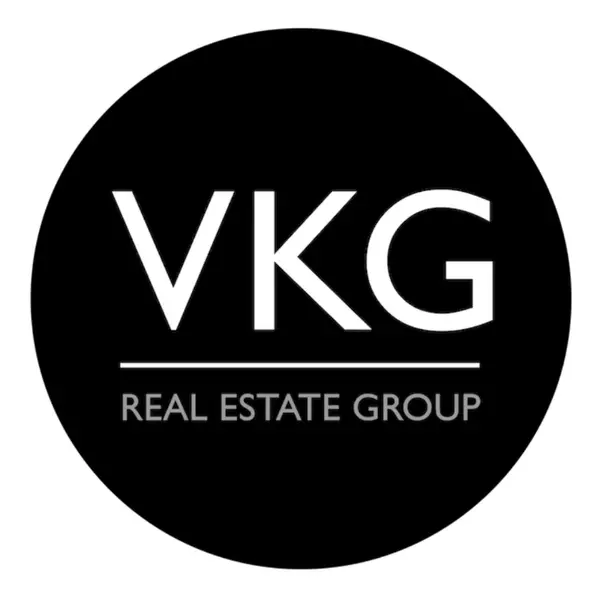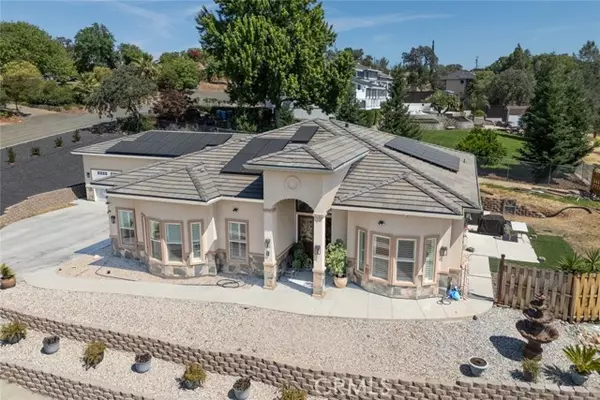
1 Hawley TRL Oroville, CA 95966
5 Beds
4 Baths
2,866 SqFt
UPDATED:
08/22/2024 08:54 PM
Key Details
Property Type Single Family Home
Sub Type Single Family Home
Listing Status Active
Purchase Type For Sale
Square Footage 2,866 sqft
Price per Sqft $308
MLS Listing ID CROR24141002
Style Contemporary
Bedrooms 5
Full Baths 4
Originating Board California Regional MLS
Year Built 2022
Lot Size 0.400 Acres
Property Description
Location
State CA
County Butte
Rooms
Dining Room Other
Kitchen Dishwasher, Garbage Disposal, Microwave, Other, Pantry
Interior
Heating 13, Central Forced Air
Cooling Central AC, Other, 9
Fireplaces Type Electric, Living Room
Laundry In Garage
Exterior
Garage Garage, Other
Garage Spaces 3.0
Fence Wood, Chain Link
Pool 31, None
View Local/Neighborhood
Roof Type Tile
Building
Story One Story
Foundation Concrete Slab
Water Other, District - Public
Architectural Style Contemporary
Others
Tax ID 033500017000
Special Listing Condition Not Applicable







