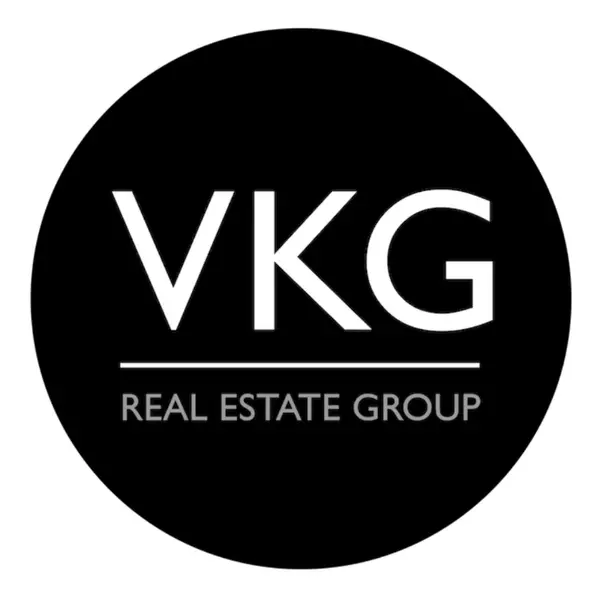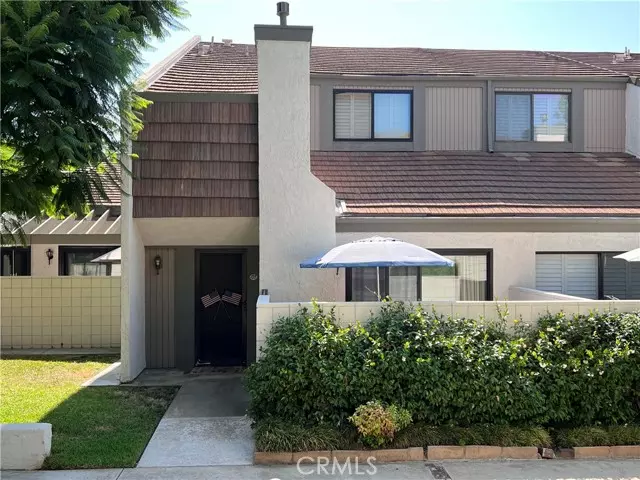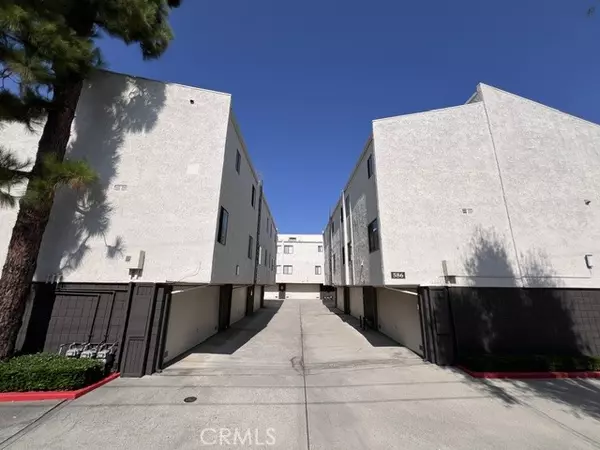REQUEST A TOUR If you would like to see this home without being there in person, select the "Virtual Tour" option and your agent will contact you to discuss available opportunities.
In-PersonVirtual Tour

$ 850,000
Est. payment /mo
Active
586 W Huntington DR E Arcadia, CA 91007
3 Beds
3 Baths
1,382 SqFt
UPDATED:
07/27/2024 01:31 PM
Key Details
Property Type Condo
Sub Type Condominium
Listing Status Active
Purchase Type For Sale
Square Footage 1,382 sqft
Price per Sqft $615
MLS Listing ID CRAR24152044
Bedrooms 3
Full Baths 3
HOA Fees $390/mo
Originating Board California Regional MLS
Year Built 1974
Lot Size 4.179 Acres
Property Description
ARCADIA PRIME LOCATION! This 3 bedroom and 3 bathroom townhouse is situated in the center of the meticulously well-maintained Fashion Park Villas complex, set far back from the street. This property features a tri-level open floor plan, a bright living room with vaulted ceilings, a fireplace, and a large sliding glass door that leads to a private enclosed patio perfect for BBQs and a formal dining area that overlooks the living room. The kitchen has plenty of cabinetry, laundry hookups and a breakfast nook. There is one bedroom and full bathroom on the main level and there are two bedrooms and two bathrooms on the top level that include a spacious master bedroom suite with vaulted ceilings, two closets, and a dual sink vanity. It also includes central air and heating, a 2-car attached garage with storage space. Additionally, it is conveniently located across from the Shops at Santa Anita and the Santa Anita Racetrack and just minutes away from the Arcadia Community Center, Los Angeles County Arboretum, Arcadia County Park, and public transportation. The monthly HOA fee includes water, trash, fire insurance, pool, spa and common area maintenance. The property is within the prestigious Arcadia School District and near Arcadia High School. Schedule a private tour today!
Location
State CA
County Los Angeles
Area 605 - Arcadia
Rooms
Dining Room Breakfast Nook
Kitchen Dishwasher, Other, Oven Range - Gas, Oven - Gas
Interior
Cooling Central AC
Flooring Laminate
Fireplaces Type Living Room
Laundry In Kitchen
Exterior
Garage Spaces 2.0
Pool Community Facility
View None
Building
Story Three or More Stories
Water District - Public
Others
Tax ID 5778003105
Special Listing Condition Not Applicable

© 2024 MLSListings Inc. All rights reserved.
Listed by Pearl Chen • Compass






