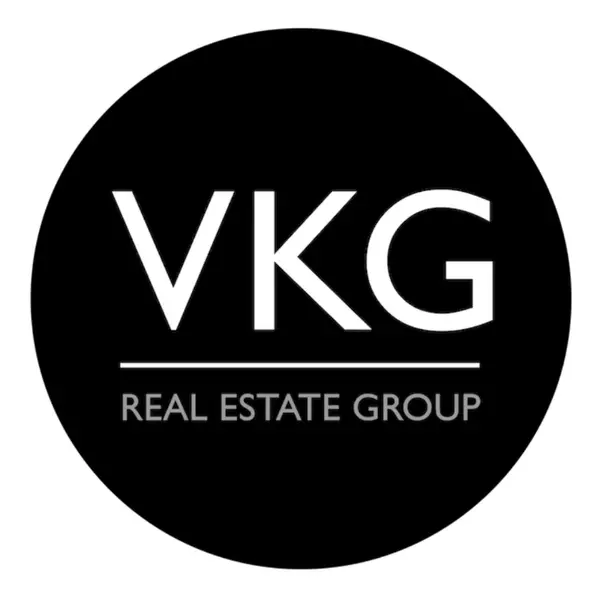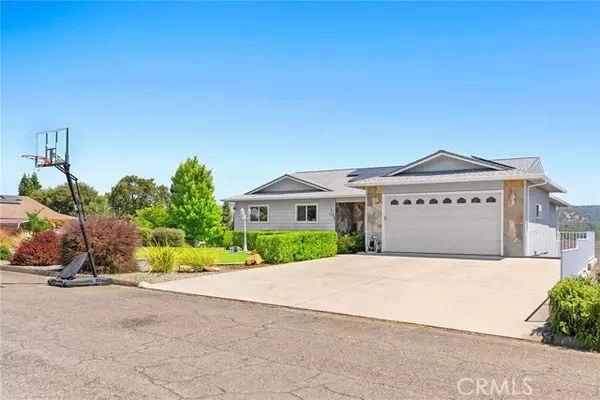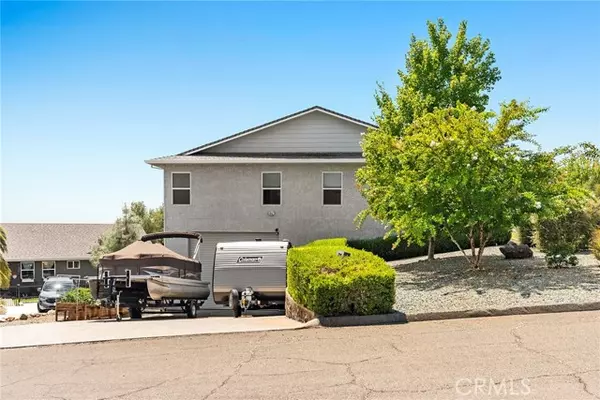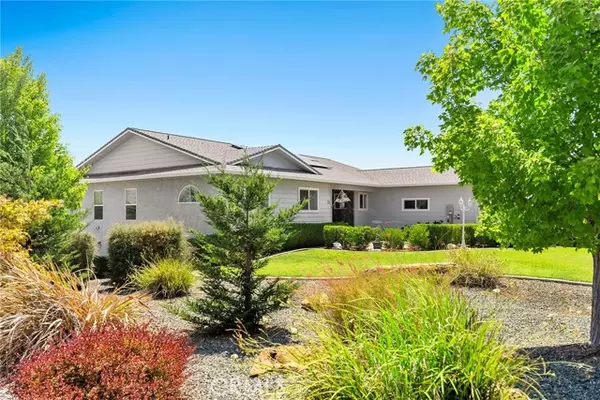
26 Regal WAY Oroville, CA 95966
5 Beds
3.5 Baths
3,272 SqFt
UPDATED:
08/26/2024 04:42 PM
Key Details
Property Type Single Family Home
Sub Type Single Family Home
Listing Status Active
Purchase Type For Sale
Square Footage 3,272 sqft
Price per Sqft $206
MLS Listing ID CRSN24166024
Style Contemporary
Bedrooms 5
Full Baths 3
Half Baths 1
Originating Board California Regional MLS
Year Built 2001
Property Description
Location
State CA
County Butte
Rooms
Family Room Other
Interior
Cooling Other, Whole House / Attic Fan
Fireplaces Type Living Room
Laundry In Laundry Room
Exterior
Garage Garage, Gate / Door Opener, Other, Room for Oversized Vehicle
Garage Spaces 3.0
Pool 31, None
View Hills, Lake, Local/Neighborhood, Water
Roof Type Shingle
Building
Lot Description Grade - Level
Water District - Public
Architectural Style Contemporary
Others
Tax ID 069580049000
Special Listing Condition Not Applicable







