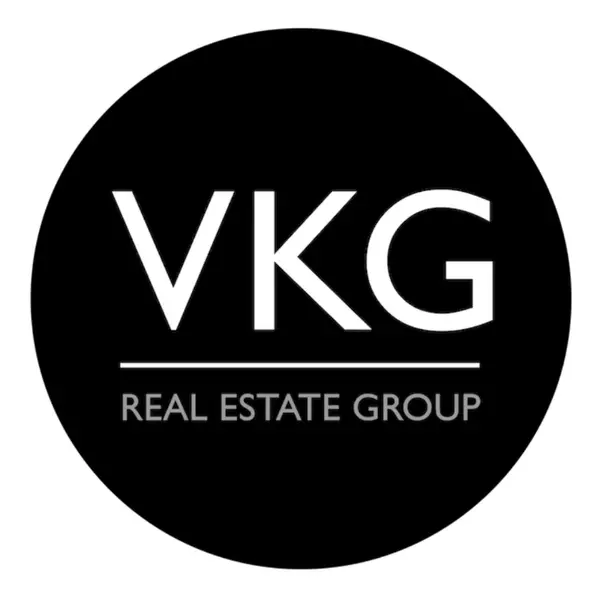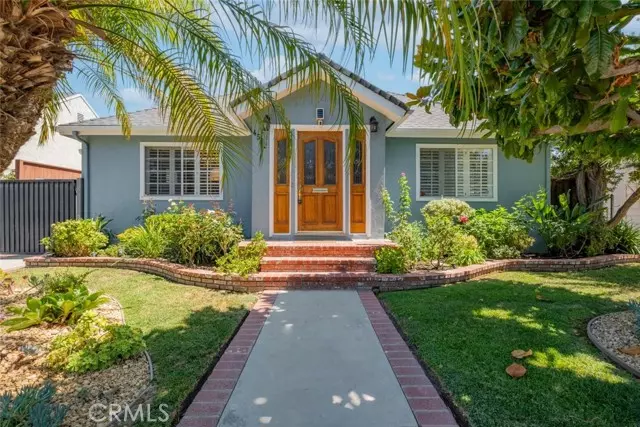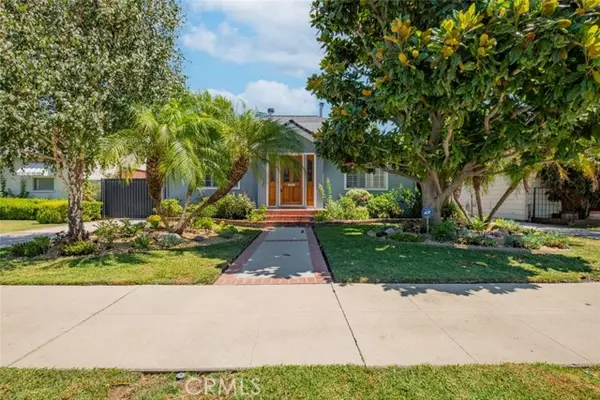REQUEST A TOUR If you would like to see this home without being there in person, select the "Virtual Tour" option and your agent will contact you to discuss available opportunities.
In-PersonVirtual Tour

$ 1,600,000
Est. payment /mo
Price Dropped by $100K
4522 Calhoun AVE Sherman Oaks, CA 91423
4 Beds
3 Baths
2,380 SqFt
UPDATED:
11/18/2024 11:55 PM
Key Details
Property Type Single Family Home
Sub Type Single Family Home
Listing Status Active
Purchase Type For Sale
Square Footage 2,380 sqft
Price per Sqft $672
MLS Listing ID CRSR24153221
Bedrooms 4
Full Baths 3
Originating Board California Regional MLS
Year Built 1945
Lot Size 6,749 Sqft
Property Description
Welcome to 4522 Calhoun Ave, located in the charming neighborhood of Sherman Oaks. This inviting two-story single-family home features 4 bedrooms and 3 bathrooms, spread across 2,380SqFt of living space. The property boasts several upgrades, including a new roof and fully paid-off solar panels. A detached 2-car garage and ample driveway parking provide convenience and plenty of space. As you enter, you'll be greeted by a cozy living room with a charming fireplace, perfect for entertaining guests. The adjacent dining room offers plenty of space for enjoying meals, while the well-equipped kitchen includes essential appliances such as a dishwasher, refrigerator, gas stovetop, and oven. A den nearby provides easy access to the backyard, and a dedicated laundry area is conveniently located nearby. The main floor features a versatile bedroom with an en-suite bathroom currently used as an exercise room, along with two additional bedrooms-one serving as an office and the other offering ample space for your needs. Upstairs, the primary retreat includes a generously sized walk-in closet and a cozy nook with its own fireplace. The en-suite bathroom features a separate shower and bathtub, as well as double sinks. Additional amenities include central air and heating. The home is ideally situa
Location
State CA
County Los Angeles
Area So - Sherman Oaks
Zoning LAR1
Rooms
Dining Room Formal Dining Room
Kitchen Dishwasher, Microwave, Other, Oven Range - Gas, Refrigerator, Oven - Gas
Interior
Heating Central Forced Air
Cooling Central AC
Flooring Laminate
Fireplaces Type Living Room, 20
Laundry Other
Exterior
Garage Garage
Garage Spaces 2.0
Pool None
View None
Building
Water District - Public
Others
Tax ID 2265023015
Special Listing Condition Not Applicable

© 2024 MLSListings Inc. All rights reserved.
Listed by Serdar Dagkesen • JohnHart Real Estate






