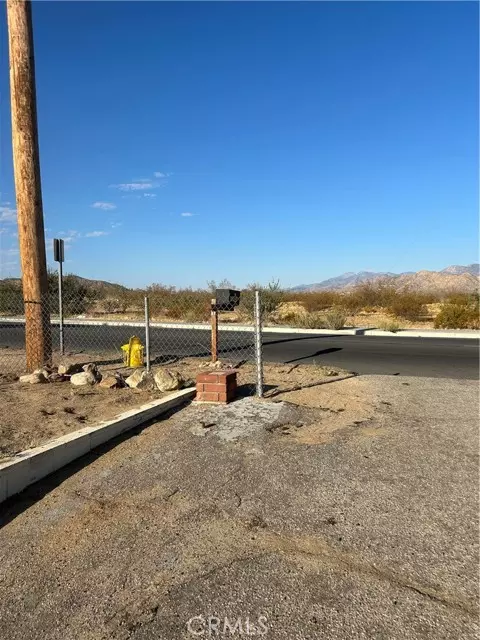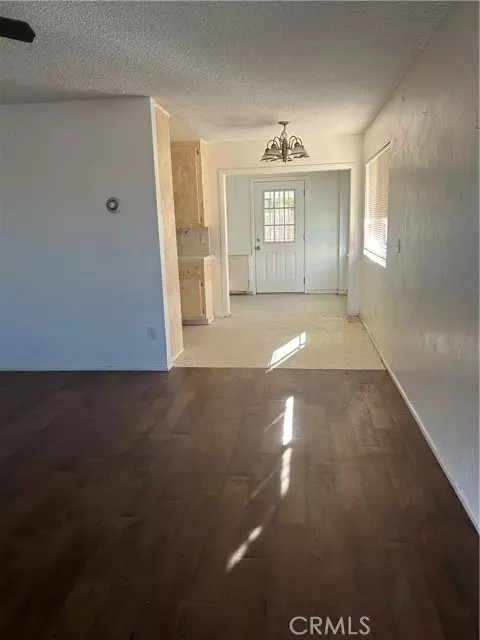REQUEST A TOUR If you would like to see this home without being there in person, select the "Virtual Tour" option and your agent will contact you to discuss available opportunities.
In-PersonVirtual Tour

$ 325,000
Est. payment /mo
Price Dropped by $15K
7401 Sage AVE Yucca Valley, CA 92284
3 Beds
3 Baths
1,598 SqFt
UPDATED:
11/07/2024 05:47 PM
Key Details
Property Type Single Family Home
Sub Type Single Family Home
Listing Status Active
Purchase Type For Sale
Square Footage 1,598 sqft
Price per Sqft $203
MLS Listing ID CRJT24204392
Bedrooms 3
Full Baths 3
Originating Board California Regional MLS
Year Built 1971
Lot Size 0.448 Acres
Property Description
The home was a long-term rental, and it needs some TLC. It is nicely laid out and has a good-sized living room. The kitchen is cute, with the cabinets painted a soft faux color. Just off the kitchen is a small room that could be used as a separate dining area, office, or workout room. The bedrooms and bathrooms are nice-sized. The best part is the detached ADU out in the backyard. This could be such a sweet little addition for friends and relatives. Therefore, this property is a three-bedroom and three-bath property. The laundry is in the double garage for the main house, but the ADU has a stackable washer & dryer. Out the back of the main house is a covered patio with a privacy fence so as not to disturb anyone in the ADU. This is all on a great lot, close to shopping and restaurants. This is an excellent investment. The home is all-natural gas, and it is all hooked up to the sewer.
Location
State CA
County San Bernardino
Area Dc531 - Central East
Rooms
Kitchen Oven Range - Built-In
Interior
Heating Gas
Cooling Evaporative Cooler
Fireplaces Type None
Laundry In Garage
Exterior
Garage Garage
Garage Spaces 2.0
Fence Chain Link
Pool 31, None
View Hills
Roof Type Composition
Building
Story One Story
Sewer TBD
Water District - Public
Others
Tax ID 0587101030000
Special Listing Condition Court Confirmation May Be Required

© 2024 MLSListings Inc. All rights reserved.
Listed by Ann Mc Erlane • The Glen Realty






