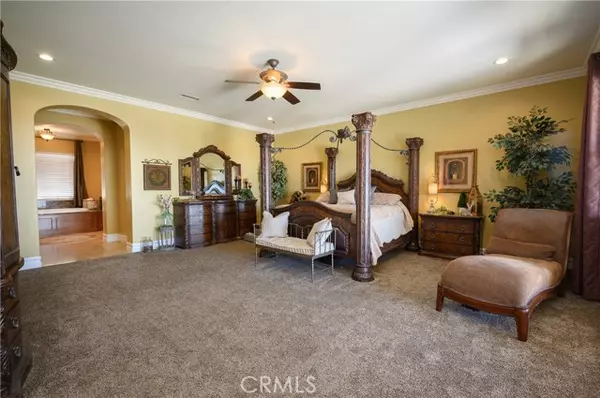38150 Via Huerta Murrieta, CA 92562
5 Beds
5 Baths
5,649 SqFt
UPDATED:
01/09/2025 09:15 PM
Key Details
Property Type Single Family Home
Sub Type Single Family Home
Listing Status Active
Purchase Type For Sale
Square Footage 5,649 sqft
Price per Sqft $503
MLS Listing ID CRSW24217411
Style Contemporary
Bedrooms 5
Full Baths 4
Half Baths 2
HOA Fees $85/mo
Originating Board California Regional MLS
Year Built 2009
Lot Size 5.090 Acres
Property Sub-Type Single Family Home
Property Description
Location
State CA
County Riverside
Area Srcar - Southwest Riverside County
Zoning R-A-5
Rooms
Dining Room Breakfast Bar, Formal Dining Room
Kitchen Dishwasher, Garbage Disposal, Microwave, Oven - Double, Pantry, Oven Range - Built-In, Refrigerator
Interior
Heating Forced Air, Central Forced Air
Cooling Central AC
Fireplaces Type Other Location
Laundry In Laundry Room, Other
Exterior
Parking Features Attached Garage, Garage, Other
Garage Spaces 7.0
Fence 2, 22
Pool Pool - Gunite, Pool - Heated, Pool - In Ground, Other, Pool - Yes, Spa - Private
Utilities Available Other , Propane On Site
View Hills, Panoramic, City Lights
Roof Type Tile
Building
Lot Description Corners Marked, Flag Lot, Paved
Story One Story
Foundation Concrete Slab
Water District - Public
Architectural Style Contemporary
Others
Tax ID 928150005
Special Listing Condition Not Applicable
Virtual Tour https://youtu.be/72zphHS_E_k






