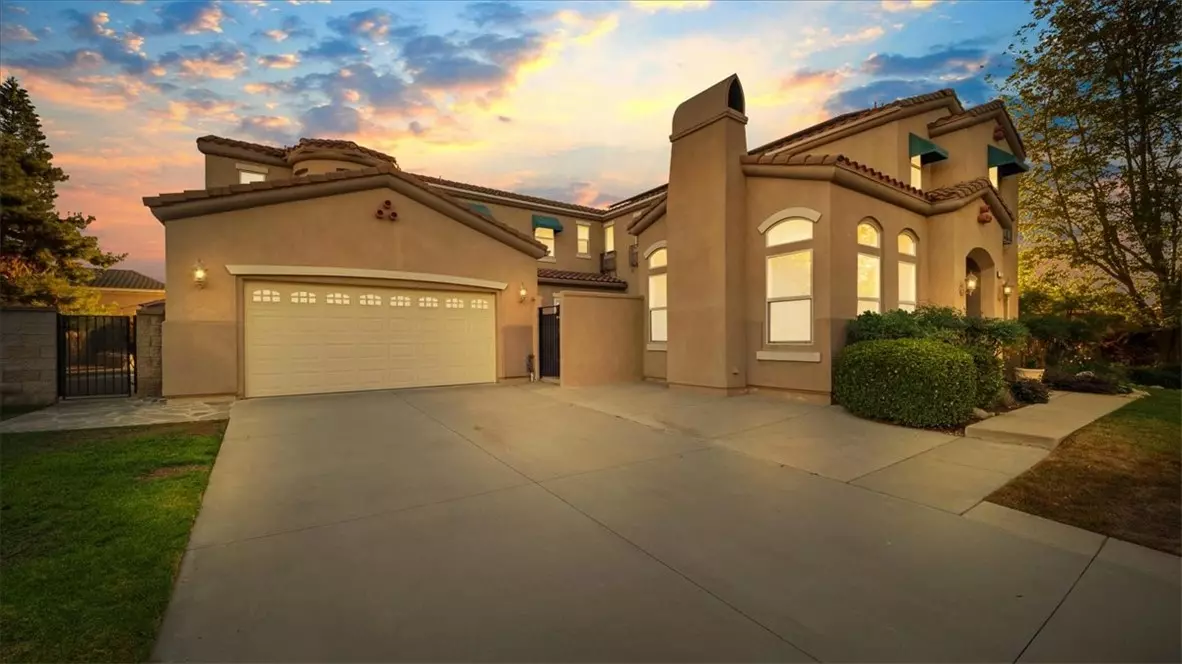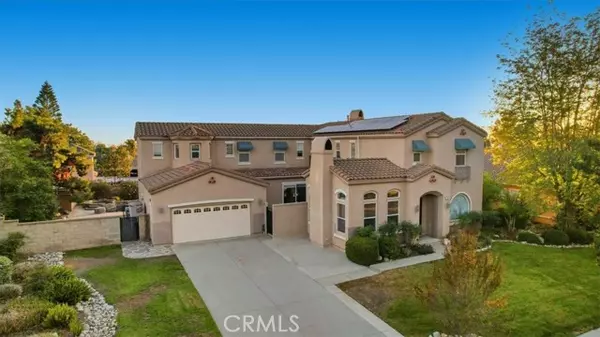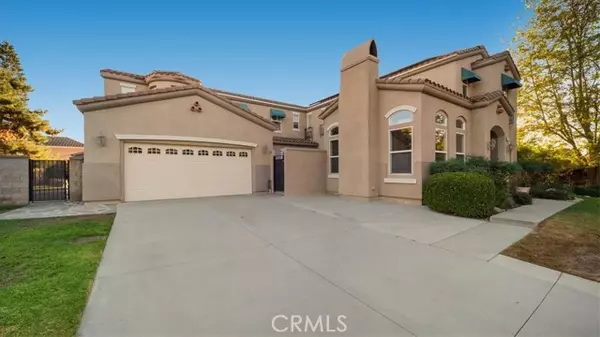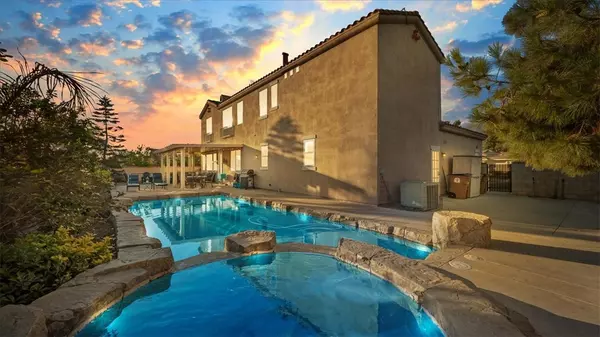REQUEST A TOUR If you would like to see this home without being there in person, select the "Virtual Tour" option and your agent will contact you to discuss available opportunities.
In-PersonVirtual Tour

$ 1,599,999
Est. payment /mo
Active
738 Livingston CT Claremont, CA 91711
5 Beds
4 Baths
3,672 SqFt
UPDATED:
11/26/2024 05:08 PM
Key Details
Property Type Single Family Home
Sub Type Single Family Home
Listing Status Active
Purchase Type For Sale
Square Footage 3,672 sqft
Price per Sqft $435
MLS Listing ID CRIV24218631
Bedrooms 5
Full Baths 4
Originating Board California Regional MLS
Year Built 2001
Lot Size 0.311 Acres
Property Description
Stunning North Claremont Home on a Peaceful Cul-de-Sac Discover this gorgeous expansive 3,764 sq. ft. home on a generous 13,557 sq. ft. lot that offers 5-bedroom, 4-bathroom home situated in a sought-after neighborhood in North Claremont, just steps away from beautiful Vail park. As you enter through the grand foyer, you'll be welcomed into perfect sitting room with a cozy fireplace can be used as a formal dining room, office, or den. The heart of the home is the open-concept kitchen, featuring granite countertops, a massive island with a built-in stovetop, two ovens, and a spacious walk-in pantry. The kitchen flows seamlessly into the family room, where a second fireplace offers a warm and inviting space for gathering. An elegant formal dining room sits adjacent to the staircase, adding a touch of sophistication to every meal. This home is designed for comfort and convenience, with a full bedroom and bathroom located on the ground floor. Upstairs, the additional bedrooms share a well-appointed Jack-and-Jill bathroom. Generously sized master suite with a walk in closet and connecting relaxing retreat area. Its spacious master bath includes a double sink vanity his and hers, an oval bathtub, & a separate shower stall. The backyard is an entertainer's dream, boasting a sparkli
Location
State CA
County Los Angeles
Area 683 - Claremont
Zoning CLRS13000*
Rooms
Family Room Other
Kitchen Pantry
Interior
Heating Central Forced Air
Cooling Central AC
Fireplaces Type Family Room, Den
Laundry In Laundry Room
Exterior
Garage Spaces 4.0
Pool Pool - In Ground, Pool - Yes
View Local/Neighborhood
Building
Lot Description Corners Marked
Sewer TBD
Water Private, District - Public
Others
Tax ID 8671051016
Special Listing Condition Not Applicable

© 2024 MLSListings Inc. All rights reserved.
Listed by STEPHANIE WELLS • EXP REALTY OF CALIFORNIA INC






