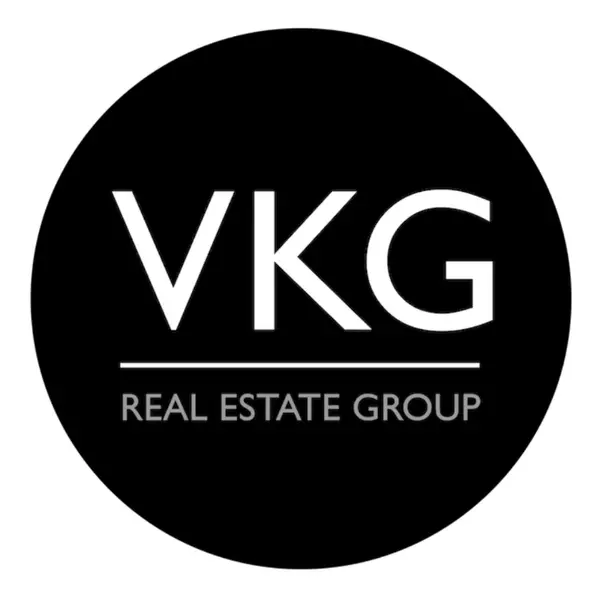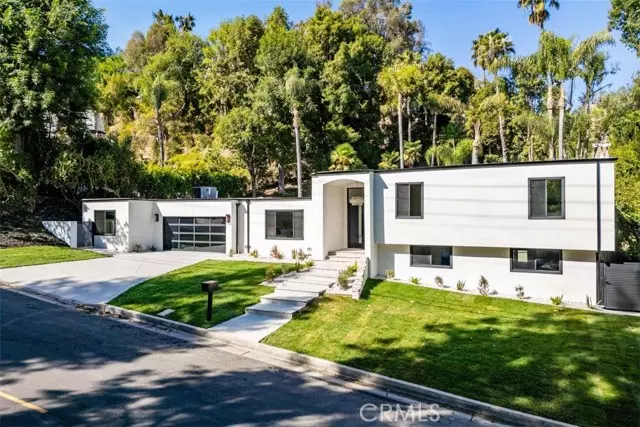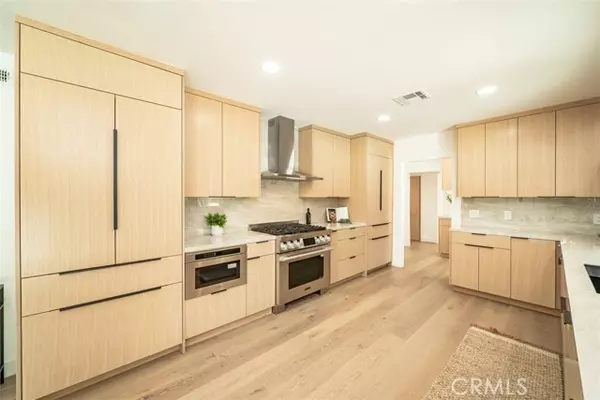REQUEST A TOUR If you would like to see this home without being there in person, select the "Virtual Tour" option and your agent will contact you to discuss available opportunities.
In-PersonVirtual Tour

$ 2,649,000
Est. payment /mo
New
5155 Del Moreno DR Woodland Hills, CA 91364
5 Beds
5 Baths
3,702 SqFt
UPDATED:
11/18/2024 06:19 PM
Key Details
Property Type Single Family Home
Sub Type Single Family Home
Listing Status Active
Purchase Type For Sale
Square Footage 3,702 sqft
Price per Sqft $715
MLS Listing ID CRPW24230219
Bedrooms 5
Full Baths 5
Originating Board California Regional MLS
Year Built 1961
Lot Size 0.516 Acres
Property Description
Nestled in the prestigious Vista De Oro neighborhood of Woodland Hills, this beautifully remodeled 5-bedroom, 5-bathroom home offers the perfect blend of modern luxury and timeless elegance. Spanning 3,705 square feet on just over half an acre, this home provides ample space for comfortable living and entertaining. The heart of the home is the stunning kitchen, featuring Signature panel-ready appliances, custom kitchen cabinets, and Bedrosian's porcelain countertops that add a touch of sophistication. The adjoining custom wet bar and spacious den make this home an entertainer's dream. The master suite is a true retreat, complete with a huge walk-in closet and a spa-like bathroom boasting a double shower and custom vanity. Each of the additional bathrooms is thoughtfully designed, with the hallway bath featuring a standalone tub for a touch of luxury. The home's recent upgrades include a new roof, new garage door, new vinyl windows, recessed lighting, a new AC condenser, and smooth stucco, all contributing to its fresh, modern feel. The fully finished garage with an epoxy floor is perfect for additional storage or a workshop. Outside, the property shines with new landscaping that enhances both the front and back yards, providing serene spaces for relaxation or outdoor
Location
State CA
County Los Angeles
Area Whll - Woodland Hills
Zoning LARA
Rooms
Kitchen Dishwasher, Garbage Disposal, Microwave, Oven - Electric
Interior
Heating Central Forced Air
Cooling Central AC
Fireplaces Type None
Laundry Gas Hookup, In Laundry Room
Exterior
Garage Garage, Other
Garage Spaces 2.0
Pool Pool - Yes
View Local/Neighborhood
Building
Water District - Public
Others
Tax ID 2166037004
Special Listing Condition Not Applicable

© 2024 MLSListings Inc. All rights reserved.
Listed by Bret Lewis • Bret Lewis, Broker






