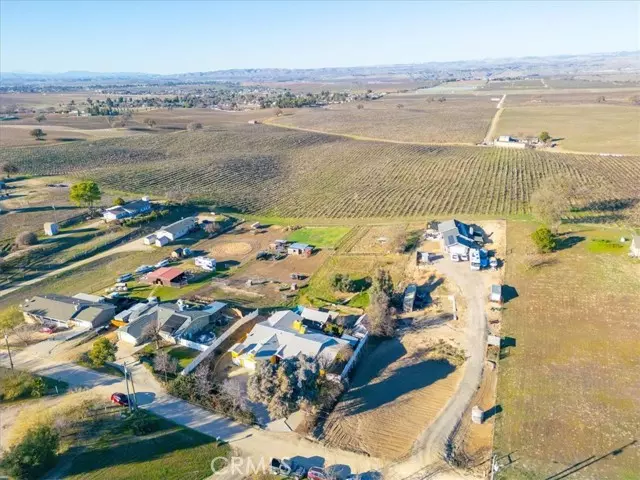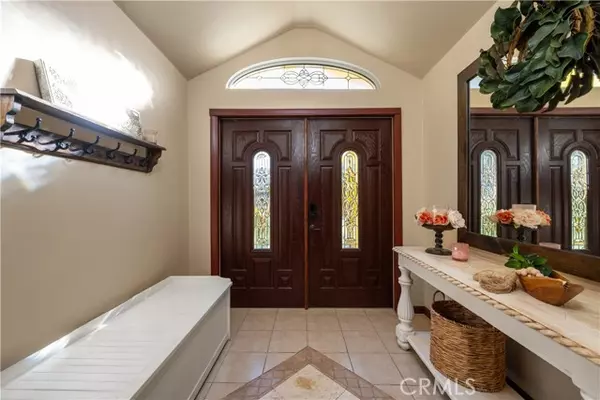7240 Iverson PL Paso Robles, CA 93446
5 Beds
4 Baths
2,700 SqFt
UPDATED:
02/23/2025 07:06 AM
Key Details
Property Type Single Family Home
Sub Type Single Family Home
Listing Status Active
Purchase Type For Sale
Square Footage 2,700 sqft
Price per Sqft $324
MLS Listing ID CRSC25003996
Style Ranch
Bedrooms 5
Full Baths 4
Originating Board California Regional MLS
Year Built 1985
Lot Size 1.000 Acres
Property Sub-Type Single Family Home
Property Description
Location
State CA
County San Luis Obispo
Area Prse - Pr South 46-East 101
Zoning RS
Rooms
Dining Room Formal Dining Room
Kitchen Dishwasher, Garbage Disposal, Hood Over Range, Microwave, Other, Pantry, Oven Range - Built-In, Oven Range
Interior
Heating Forced Air, Propane
Cooling Central AC, Central Forced Air - Electric
Flooring Laminate
Fireplaces Type Living Room, Wood Stove, Blower Fan
Laundry Gas Hookup, In Laundry Room
Exterior
Parking Features Garage, Other
Garage Spaces 2.0
Pool Pool - Above Ground, 31, Pool - Yes, Pool - Solar Cover, Vinyl Liner
Utilities Available Propane On Site
View Hills, Vineyard
Roof Type Composition
Building
Lot Description Agricultural Use
Story One Story
Foundation Concrete Slab
Sewer Septic Tank / Pump, None
Water Well
Architectural Style Ranch
Others
Tax ID 015251012
Special Listing Condition Not Applicable
Virtual Tour https://7240iverson.com/idx






