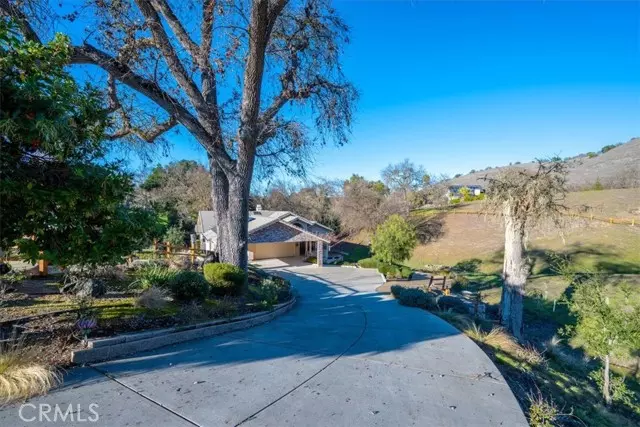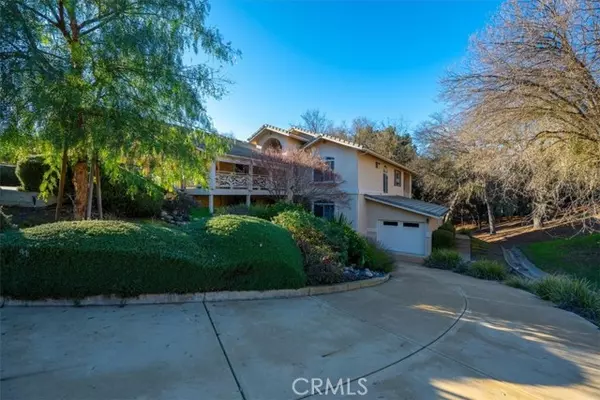9914 Flyrod DR Paso Robles, CA 93446
4 Beds
3 Baths
3,060 SqFt
UPDATED:
01/30/2025 05:28 AM
Key Details
Property Type Single Family Home
Sub Type Single Family Home
Listing Status Active
Purchase Type For Sale
Square Footage 3,060 sqft
Price per Sqft $424
MLS Listing ID CRSC25012765
Bedrooms 4
Full Baths 3
HOA Fees $415/qua
Originating Board California Regional MLS
Year Built 2005
Lot Size 1.430 Acres
Property Sub-Type Single Family Home
Property Description
Location
State CA
County San Luis Obispo
Area Prnw - Pr North 46-West 101
Zoning RS
Rooms
Dining Room Formal Dining Room, Other
Kitchen Ice Maker, Microwave, Other, Oven - Self Cleaning, Oven Range, Refrigerator
Interior
Heating Forced Air, Solar, Propane, Stove - Wood, Central Forced Air
Cooling Central AC
Fireplaces Type Living Room, Wood Burning
Laundry In Laundry Room, Other, 37, Washer, Dryer
Exterior
Parking Features Attached Garage, Garage, Other
Garage Spaces 4.0
Fence Other, Wood
Pool 2, Community Facility
Utilities Available Propane On Site, Underground - On Site
View Forest / Woods
Roof Type Concrete
Building
Foundation Raised, Concrete Slab
Sewer Septic Tank / Pump
Water Private
Others
Tax ID 012376033
Special Listing Condition Not Applicable






