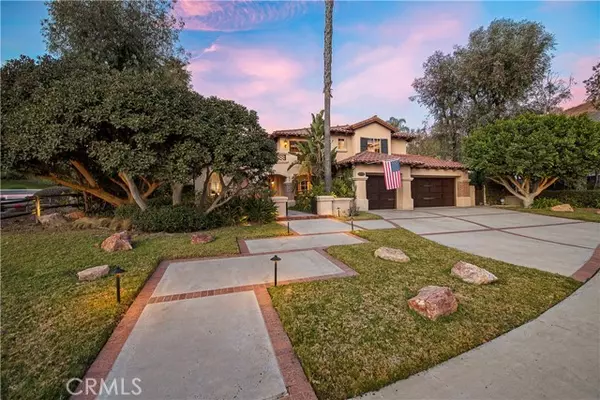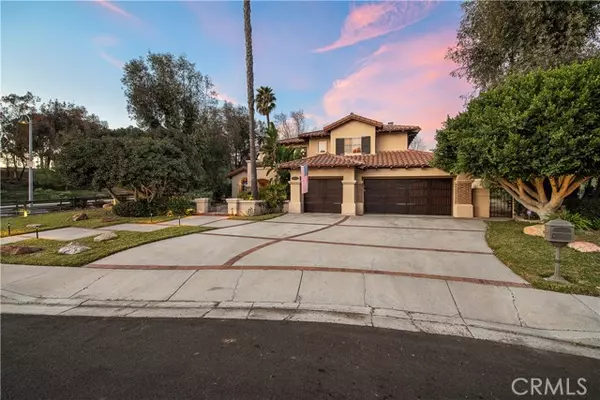26631 Regency CT San Juan Capistrano, CA 92675
5 Beds
3 Baths
3,452 SqFt
UPDATED:
02/15/2025 09:12 PM
Key Details
Property Type Single Family Home
Sub Type Single Family Home
Listing Status Pending
Purchase Type For Sale
Square Footage 3,452 sqft
Price per Sqft $782
MLS Listing ID CROC25012408
Style Mediterranean
Bedrooms 5
Full Baths 3
HOA Fees $220/mo
Originating Board California Regional MLS
Year Built 1987
Lot Size 0.433 Acres
Property Sub-Type Single Family Home
Property Description
Location
State CA
County Orange
Area Jn - San Juan North
Rooms
Family Room Separate Family Room, Other
Dining Room Formal Dining Room, In Kitchen, Breakfast Nook
Kitchen Dishwasher, Freezer, Garbage Disposal, Hood Over Range, Microwave, Other, Oven - Double, Pantry, Oven Range - Gas, Oven Range - Built-In, Oven Range, Refrigerator
Interior
Heating Forced Air, Central Forced Air
Cooling Central AC
Fireplaces Type Family Room, Gas Burning, Gas Starter, 20
Laundry Gas Hookup, In Laundry Room, 30, Other
Exterior
Parking Features Attached Garage, Garage, Other
Garage Spaces 3.0
Fence 2
Pool Community Facility, Spa - Community Facility
View Greenbelt, Hills, Local/Neighborhood, Forest / Woods
Roof Type Flat / Low Pitch,Tile
Building
Lot Description Trees, Corners Marked, Grade - Level
Water Other, Hot Water, District - Public
Architectural Style Mediterranean
Others
Tax ID 65042302
Special Listing Condition Not Applicable
Virtual Tour https://media.bowmangroupmedia.com/videos/0194ab6e-7edb-7271-8430-6d31ca1e846f






