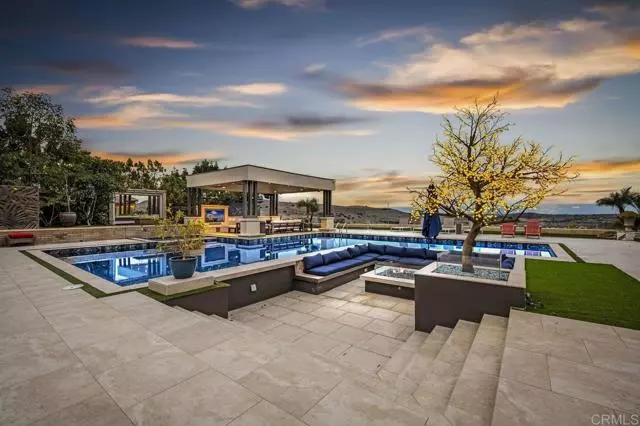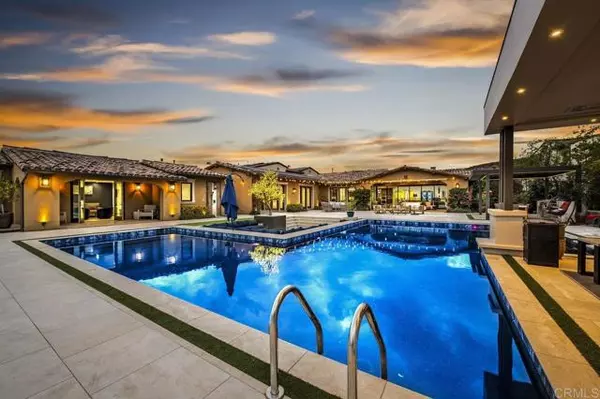14906 Ruben CT San Diego, CA 92127
5 Beds
5.5 Baths
5,953 SqFt
UPDATED:
02/11/2025 02:26 PM
Key Details
Property Type Single Family Home
Sub Type Single Family Home
Listing Status Active
Purchase Type For Sale
Square Footage 5,953 sqft
Price per Sqft $881
MLS Listing ID CRNDP2500772
Bedrooms 5
Full Baths 5
Half Baths 1
HOA Fees $360/mo
Originating Board California Regional MLS
Year Built 2015
Lot Size 0.640 Acres
Property Sub-Type Single Family Home
Property Description
Location
State CA
County San Diego
Area 92127 - Rancho Bernardo
Zoning R-1:Single Fam-Res
Rooms
Family Room Other
Kitchen Pantry
Interior
Cooling Central AC
Fireplaces Type Dining Room, Family Room, Other Location, Fire Pit, Outside
Laundry Gas Hookup, In Laundry Room, 30
Exterior
Garage Spaces 4.0
Pool Pool - In Ground, Pool - Yes
View Hills, Local/Neighborhood, Panoramic
Building
Story One Story
Others
Tax ID 3123001700
Special Listing Condition Not Applicable
Virtual Tour https://www.propertypanorama.com/instaview/crmls/NDP2500772






