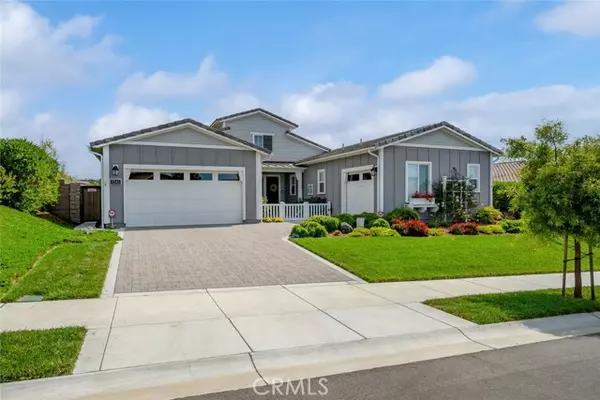1045 Gracie LN Nipomo, CA 93444
3 Beds
2.5 Baths
2,758 SqFt
UPDATED:
02/06/2025 02:10 PM
Key Details
Property Type Single Family Home
Sub Type Single Family Home
Listing Status Active
Purchase Type For Sale
Square Footage 2,758 sqft
Price per Sqft $616
MLS Listing ID CRPI25026587
Bedrooms 3
Full Baths 2
Half Baths 1
HOA Fees $496/mo
Originating Board California Regional MLS
Year Built 2020
Lot Size 10,057 Sqft
Property Sub-Type Single Family Home
Property Description
Location
State CA
County San Luis Obispo
Area Npmo - Nipomo
Zoning REC
Rooms
Dining Room Formal Dining Room
Kitchen Dishwasher, Microwave, Oven - Double, Pantry, Oven Range - Gas, Oven Range - Built-In, Refrigerator
Interior
Heating Central Forced Air
Cooling Central AC
Fireplaces Type Fire Pit
Laundry In Laundry Room, Other
Exterior
Parking Features Garage, Other
Garage Spaces 3.0
Pool Community Facility, Spa - Community Facility
View Greenbelt, Forest / Woods
Building
Lot Description Corners Marked
Story One Story
Foundation Concrete Slab
Water Private
Others
Tax ID 091512003
Special Listing Condition Not Applicable
Virtual Tour https://www.1045gracie.com/mls/59730751






