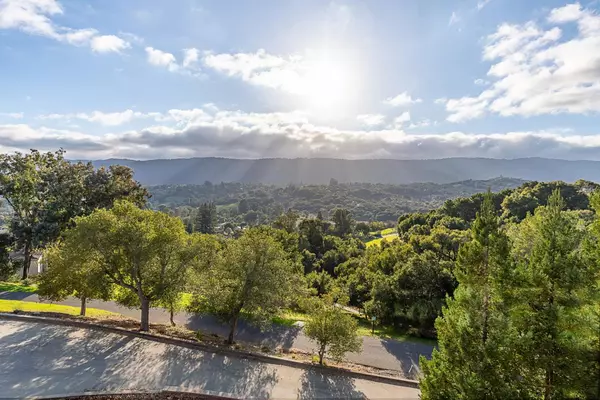625 W Glen WAY Woodside, CA 94062
3 Beds
3.5 Baths
2,890 SqFt
OPEN HOUSE
Sun Mar 02, 1:00pm - 4:00pm
UPDATED:
02/24/2025 04:30 PM
Key Details
Property Type Single Family Home
Sub Type Single Family Home
Listing Status Active
Purchase Type For Sale
Square Footage 2,890 sqft
Price per Sqft $1,366
MLS Listing ID ML81995178
Bedrooms 3
Full Baths 3
Half Baths 1
Year Built 1991
Lot Size 0.314 Acres
Property Sub-Type Single Family Home
Property Description
Location
State CA
County San Mateo
Area Emerald Hills Area
Zoning R1001A
Rooms
Family Room No Family Room
Other Rooms Den / Study / Office, Storage
Dining Room Eat in Kitchen, Formal Dining Room
Kitchen Cooktop - Gas, Countertop - Granite, Dishwasher, Garbage Disposal, Island with Sink, Oven - Built-In, Pantry, Refrigerator
Interior
Heating Central Forced Air
Cooling Central AC
Flooring Hardwood
Fireplaces Type Gas Log
Laundry Washer / Dryer
Exterior
Exterior Feature Back Yard, Deck , Fenced
Parking Features Attached Garage
Garage Spaces 2.0
Fence Fenced Back
Utilities Available Public Utilities
View Mountains
Roof Type Composition
Building
Lot Description Views
Story 3
Foundation Concrete Perimeter
Sewer Existing Septic
Water Public
Level or Stories 3
Others
Tax ID 068-283-190
Miscellaneous High Ceiling ,Vaulted Ceiling
Horse Property No
Special Listing Condition Not Applicable
Virtual Tour https://www.tourfactory.com/idxr3191028






