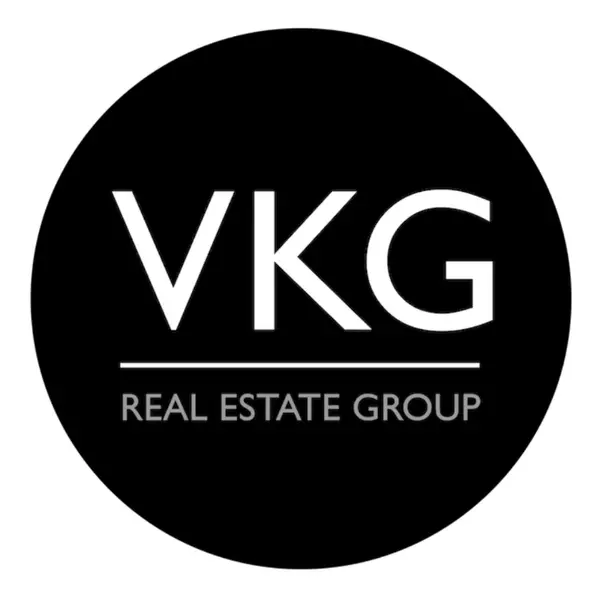$1,398,000
$1,398,000
For more information regarding the value of a property, please contact us for a free consultation.
1021 Cannon RD Aromas, CA 95004
3 Beds
2.5 Baths
3,087 SqFt
Key Details
Sold Price $1,398,000
Property Type Single Family Home
Sub Type Single Family Home
Listing Status Sold
Purchase Type For Sale
Square Footage 3,087 sqft
Price per Sqft $452
MLS Listing ID ML81980436
Sold Date 11/08/24
Style Ranch
Bedrooms 3
Full Baths 2
Half Baths 1
Year Built 1982
Lot Size 4.410 Acres
Property Description
Welcome to 1021 Cannon Road, a beautifully renovated farmhouse nestled on 4.4 acres of fully usable land in the heart of Aromas. This charming property is ideally located across from the Granite Equine Trails. As you drive up the scenic paved driveway, you will find a peaceful retreat set back from the road with picturesque views overlooking the barns and arena. The home features 3 bedrooms and 2.5 bathrooms, with thoughtful upgrades throughout. The spacious master suite offers a true escape, with a separate sitting room, kitchenette, and its own private entrance. The large, scenic front room provides stunning views of the surrounding landscape, and the formal dining room is perfect for family gatherings. Step outside to a covered private rear deck, where you can enjoy quiet mornings or evenings in your private sanctuary. With ample space for livestock, extra vehicles, or the potential to add a second unit, this property offers endless possibilities. Ideal for commuters and nature lovers alike, it provides easy access to the Bay Area, Monterey, and Santa Cruz, Whether you are a gardener, equestrian enthusiast, or simply seeking a serene escape, this property is a breath of fresh air.
Location
State CA
County San Benito
Area Aromas
Zoning sfr
Rooms
Family Room Separate Family Room
Other Rooms Workshop, Formal Entry, Laundry Room
Dining Room Eat in Kitchen
Kitchen Dishwasher, Garbage Disposal, Countertop - Quartz, Pantry, Exhaust Fan, Refrigerator, Oven Range - Built-In, Gas
Interior
Heating Stove - Propane, Central Forced Air, Fireplace
Cooling None
Flooring Laminate
Fireplaces Type Family Room, Living Room
Laundry In Utility Room
Exterior
Exterior Feature Back Yard, Balcony / Patio, BBQ Area, Drought Tolerant Plants, Storage Shed / Structure
Garage Workshop in Garage, Guest / Visitor Parking, Off-Street Parking, Room for Oversized Vehicle
Garage Spaces 3.0
Fence Cross Fenced, Horse Fencing, Mixed Height / Type
Pool None
Utilities Available Public Utilities
View Canyon, Mountains, Pasture
Roof Type Composition
Building
Lot Description Farm Animals (Permitted), Grade - Gently Sloped
Faces West
Story 2
Foundation Concrete Block
Sewer Septic Connected
Water Well - Shared
Level or Stories 2
Others
Tax ID 011-230-034-000
Horse Property Yes
Horse Feature Pasture, Riding Trails, Cross Fenced, Trailer Storage, Hay Storage, Stalls, Arena, Fenced
Special Listing Condition Not Applicable
Read Less
Want to know what your home might be worth? Contact us for a FREE valuation!

Our team is ready to help you sell your home for the highest possible price ASAP

© 2024 MLSListings Inc. All rights reserved.
Bought with Valerie Smith • Intero Real Estate Services






