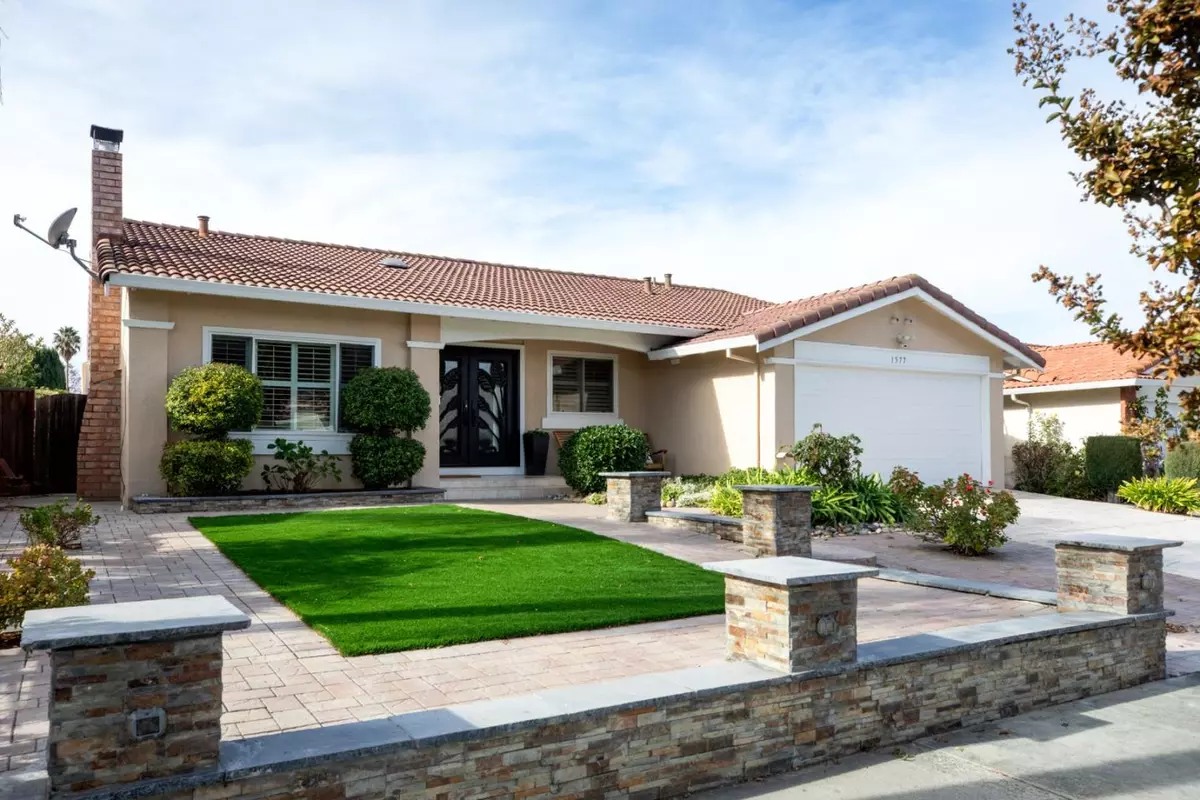$2,020,000
$1,795,000
12.5%For more information regarding the value of a property, please contact us for a free consultation.
1577 Turriff WAY San Jose, CA 95132
4 Beds
2 Baths
1,806 SqFt
Key Details
Sold Price $2,020,000
Property Type Single Family Home
Sub Type Single Family Home
Listing Status Sold
Purchase Type For Sale
Square Footage 1,806 sqft
Price per Sqft $1,118
MLS Listing ID ML81986982
Sold Date 12/26/24
Bedrooms 4
Full Baths 2
Year Built 1973
Lot Size 6,300 Sqft
Property Description
Discover modern living with classic charm at this 4-bedroom, 2-bath ranch-style home in San Joses desirable Berryessa neighborhood! Nestled on a 6,300 sq. ft. lot with mature trees, lush landscaping, and sleek hardscape, this home offers privacy, functionality, and seamless indoor-outdoor living. All four bedrooms are located in a private wing, ideal for rest and relaxation. The open-concept kitchen, dining, and family room flow perfectly for entertaining, while the updated kitchen features stainless steel appliances, solid wood cabinets, and a modern faucet. A formal living room adds flexibility for work or play. Step outside to your backyard oasis with a sparkling pool, expansive patio, and landscaped yard with artificial turf, rose bushes, and fruit treesperfect for gatherings or quiet retreats. Additional highlights include a two-car garage, indoor laundry with washer/dryer, central air, and ample storage. Located near Cataldi Park, commuter routes, and top-rated schools, this home is ideal for families and tech professionals. Dont miss this Berryessa gem!
Location
State CA
County Santa Clara
Area Berryessa
Zoning R1-8
Rooms
Family Room Kitchen / Family Room Combo
Other Rooms Laundry Room
Dining Room Dining Area in Family Room, Dining Bar, No Formal Dining Room
Kitchen Dishwasher, Garbage Disposal, Hood Over Range, Microwave, Oven Range - Electric, Refrigerator
Interior
Heating Central Forced Air - Gas
Cooling Central AC
Flooring Hardwood, Tile, Vinyl / Linoleum
Fireplaces Type Living Room
Laundry Inside, Washer / Dryer
Exterior
Parking Features Attached Garage
Garage Spaces 2.0
Pool Pool - In Ground
Utilities Available Public Utilities
Roof Type Tile
Building
Lot Description Grade - Level
Story 1
Foundation Concrete Perimeter, Raised
Sewer Sewer - Public
Water Public
Level or Stories 1
Others
Tax ID 587-14-087
Horse Property No
Special Listing Condition Not Applicable
Read Less
Want to know what your home might be worth? Contact us for a FREE valuation!

Our team is ready to help you sell your home for the highest possible price ASAP

© 2025 MLSListings Inc. All rights reserved.
Bought with Chen Ge • BQ Realty





