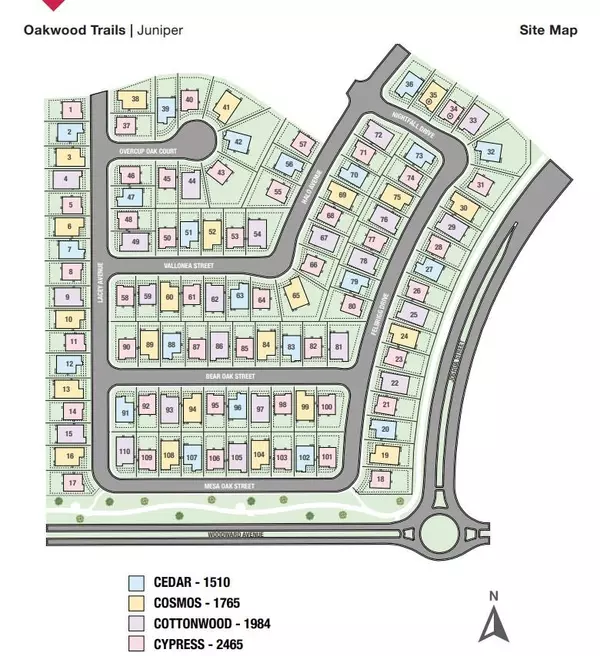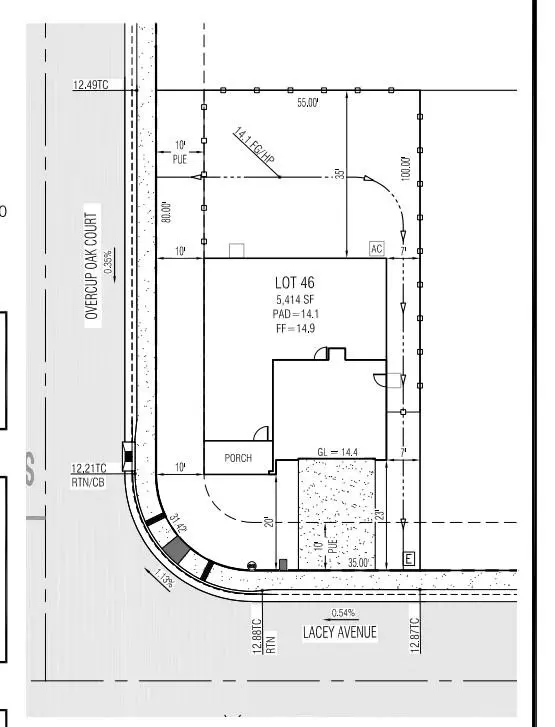$743,345
$745,345
0.3%For more information regarding the value of a property, please contact us for a free consultation.
1724 Lacey AVE Manteca, CA 95337
4 Beds
3 Baths
2,465 SqFt
Key Details
Sold Price $743,345
Property Type Single Family Home
Sub Type Single Family Home
Listing Status Sold
Purchase Type For Sale
Square Footage 2,465 sqft
Price per Sqft $301
MLS Listing ID ML81983509
Sold Date 02/14/25
Style Mediterranean
Bedrooms 4
Full Baths 3
Year Built 2024
Lot Size 5,414 Sqft
Property Sub-Type Single Family Home
Property Description
MLS#ML81983509 Built by Taylor Morrison. February 2025! The Cypress floor plan at Juniper at Oakwood Trails offers a bright, open layout with plenty of natural light. Start on the charming front porch and step into the classic foyer, where you'll find a handy coat closet and staircase. Upstairs, a generous loft connects to the laundry room, two bedrooms, and a shared bathroom. The second floor also features a serene primary suite, complete with a Zen-inspired bathroom and a spacious walk-in closet. Back downstairs, the open-concept design invites you into a gourmet kitchen that flows seamlessly into the dining area and expansive great room. On the opposite side of the home, you'll find a 2-car garage, an additional bedroom, and a full bath. Structural options added: bedroom 4/bath 3 in lieu of flex/half bath.
Location
State CA
County San Joaquin
Area Manteca Far South
Building/Complex Name Juniper at Oakwood Trails
Zoning Residential
Rooms
Family Room Kitchen / Family Room Combo
Other Rooms Great Room, Laundry Room, Loft
Dining Room Breakfast Bar, Dining Area in Family Room, Eat in Kitchen
Kitchen Countertop - Quartz, Dishwasher, Island with Sink, Microwave, Oven Range - Electric, Pantry
Interior
Heating Central Forced Air
Cooling Central AC
Flooring Carpet, Laminate, Tile
Laundry Electricity Hookup (110V), Electricity Hookup (220V), Inside, Upper Floor
Exterior
Exterior Feature Back Yard, Fenced
Parking Features Attached Garage
Garage Spaces 2.0
Community Features Basketball Court - Indoor Half, Exercise Course, Playground, Tennis Court / Facility
Utilities Available Public Utilities
Roof Type Tile
Building
Faces West
Foundation Concrete Slab
Sewer Sewer - Public
Water Public
Others
Restrictions None
Tax ID 268-230-20
Horse Property No
Special Listing Condition New Subdivision
Read Less
Want to know what your home might be worth? Contact us for a FREE valuation!

Our team is ready to help you sell your home for the highest possible price ASAP

© 2025 MLSListings Inc. All rights reserved.
Bought with RECIP • Out of Area Office





